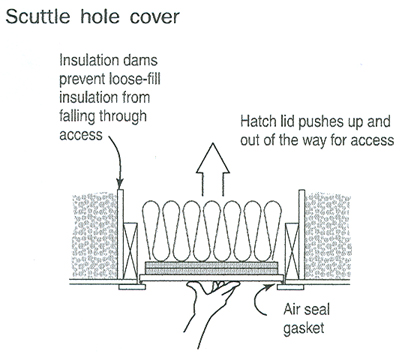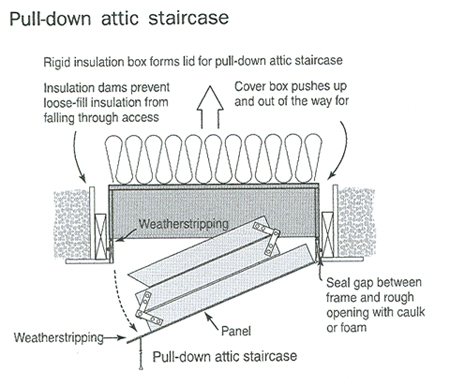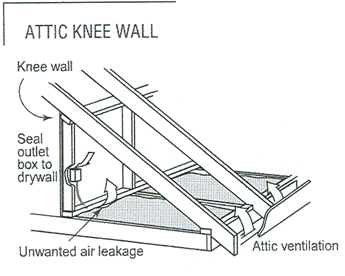The attic access is one of the biggest holes in the thermal and
air barrier between the attic and conditioned space. A ¼-inch gap around the perimeter
of a standard pull-down staircase can potentially leak the same amount of air
that is supplied by a typical bedroom heating duct (~100 CFM). 
In order to seal the access-door make sure that it is flat and level. An
uneven base may lead to greater air leakage.
Weather-stripping can be installed either on the hatch itself or on the inside
of the trim or base (where the hatch rests), but insulation should be added to
the attic side of the hatch.
 The frame
for the stairs fits in a rough opening and leaves a gap much like that
for a door or window. Such a gap must be sealed.
The frame
for the stairs fits in a rough opening and leaves a gap much like that
for a door or window. Such a gap must be sealed.
Attic decking is often used to provide additional storage space or as a
platform for an HVAC unit installed in the attic. The attic decking should be
raised above the ceiling joists. This can be accomplished by "edge-nailing" 2x4s
or 2x6s to the top of the ceiling joists where the decking is to be located. Install
the decking securely to the top of the raised lumber after the insulation has
been installed.
Another type of attic access is a knee-wall door.  A
knee wall is typically a partial height wall that is usually found in the upstairs
level of finished-attic homes. Knee walls are notoriously leaky and often poorly
insulated as builders and homeowners forget that the other side of the wall is
unconditioned attic space.
A
knee wall is typically a partial height wall that is usually found in the upstairs
level of finished-attic homes. Knee walls are notoriously leaky and often poorly
insulated as builders and homeowners forget that the other side of the wall is
unconditioned attic space.
The rafters should be covered with a sealed air barrier, such as drywall,
rigid insulation, or foil-faced hardboard. The advantage of this approach is that
the storage area as well as all the ductwork is now inside a more tempered space.
More info on attic insulation.
The radiant barrier 
In the summer the hot roof radiates heat across the attic air space to the insulation
below. As the temperature of the insulation increases, more heat is conducted
through the ceiling into the home. Placing a radiant heat barrier (usually aluminum
foil coated to a reinforcing material) in the attic can block the flow of radiant
heat from the roof to the ceiling. The Florida Solar Energy Center (FSEC) estimates
that roughly 20% of the cooling load for a typical Sunbelt home comes from heat
gain through the roof. A radiant barrier can stop some of this heat gain.
How does radiant barrier work? When radiant heat strikes the surface of most materials,
it is absorbed. The color of the material has no bearing on how much heat it absorbs,
however, the shiny surface of a surface such as aluminum foil does not absorb
radiant heat; it reflects it. The ability to both reflect radiant heat and to
not emit it from its surface when its temperature increases, is how radiant barriers
work. If the foil is laid on top of the ceiling insulation, it will reflect the
radiant heat from the roof that strikes its surface. Likewise, if the foil is
stapled to the underside of the roof or along the rafters, with the shiny side
facing down, it will not emit radiant heat from its surface.
More info on Radiant Barrier.

 The frame
for the stairs fits in a rough opening and leaves a gap much like that
for a door or window. Such a gap must be sealed.
The frame
for the stairs fits in a rough opening and leaves a gap much like that
for a door or window. Such a gap must be sealed.  A
knee wall is typically a partial height wall that is usually found in the upstairs
level of finished-attic homes. Knee walls are notoriously leaky and often poorly
insulated as builders and homeowners forget that the other side of the wall is
unconditioned attic space.
A
knee wall is typically a partial height wall that is usually found in the upstairs
level of finished-attic homes. Knee walls are notoriously leaky and often poorly
insulated as builders and homeowners forget that the other side of the wall is
unconditioned attic space. 